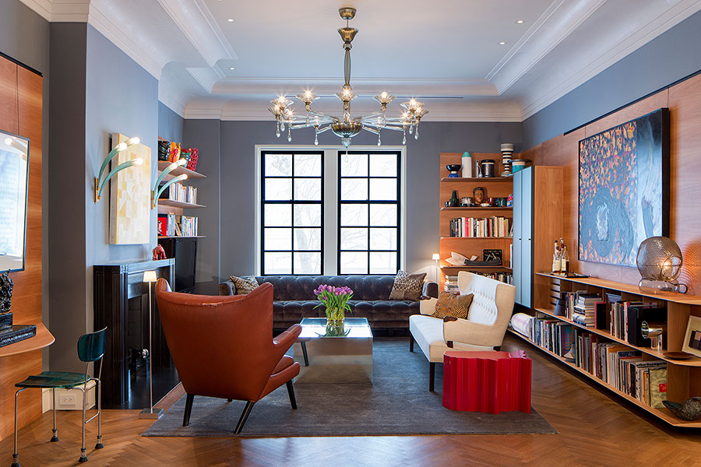
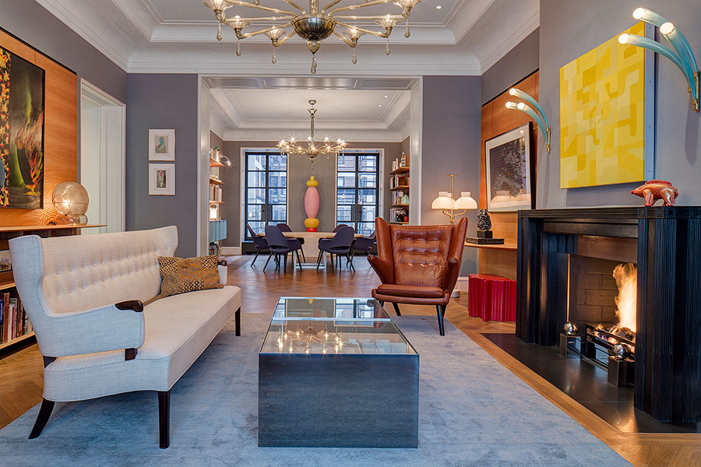
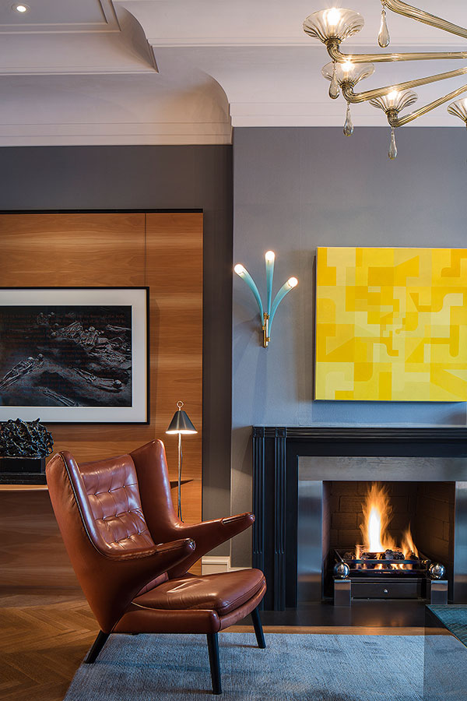
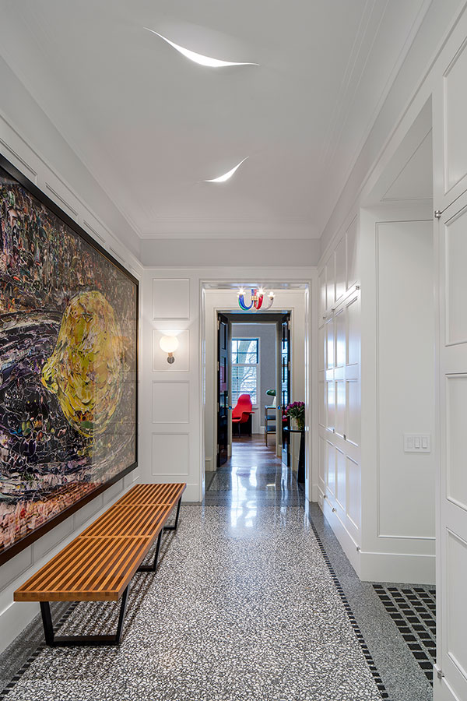
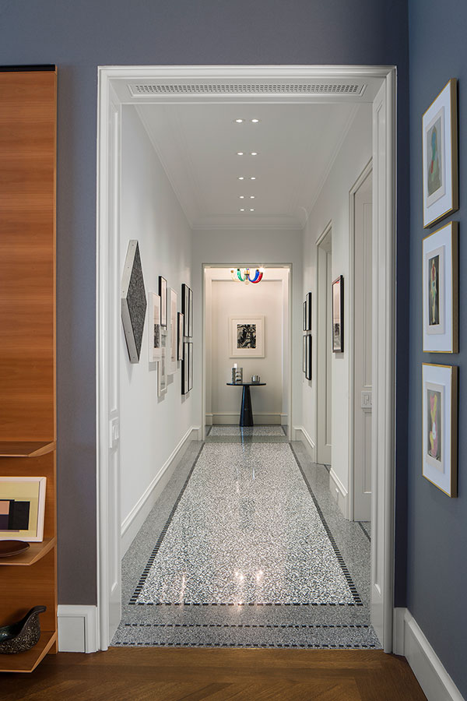
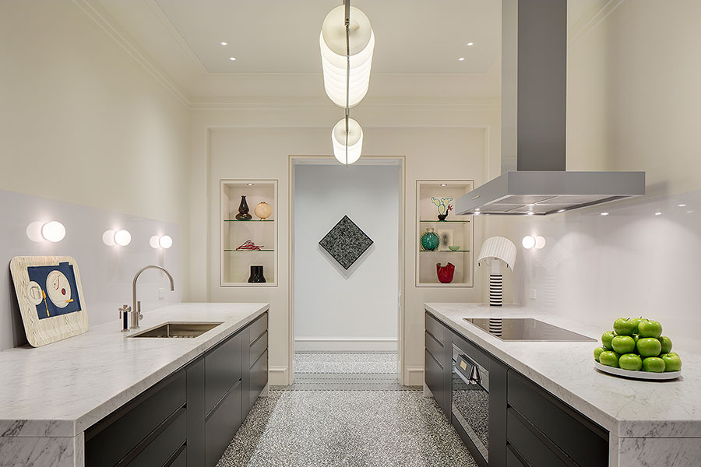
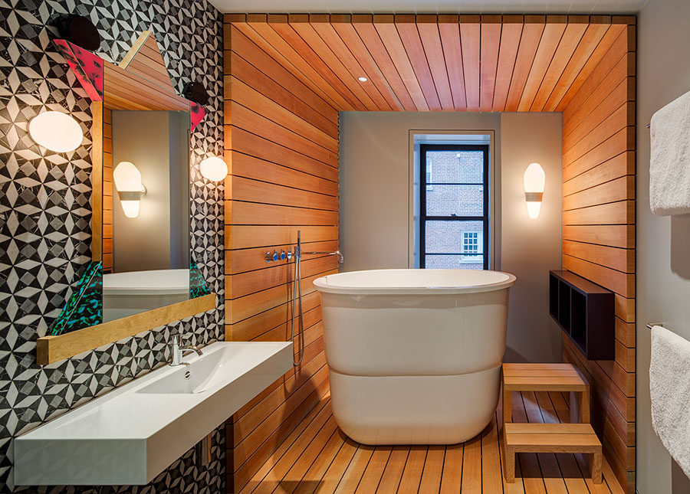
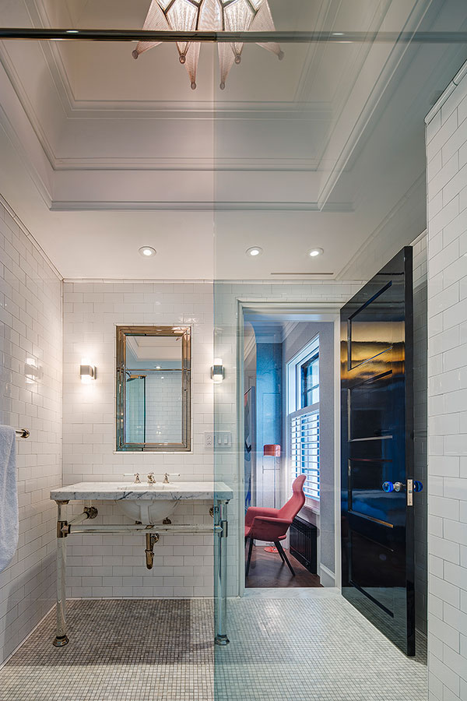
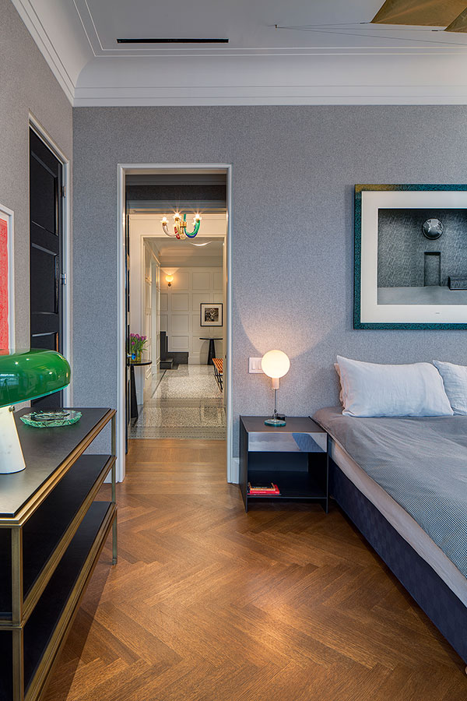
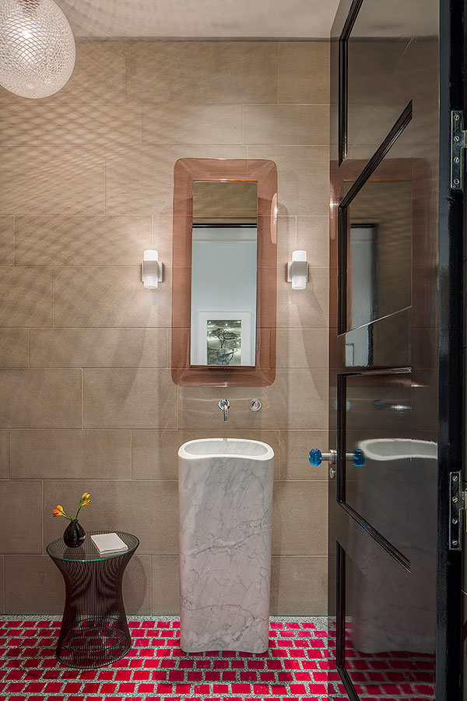
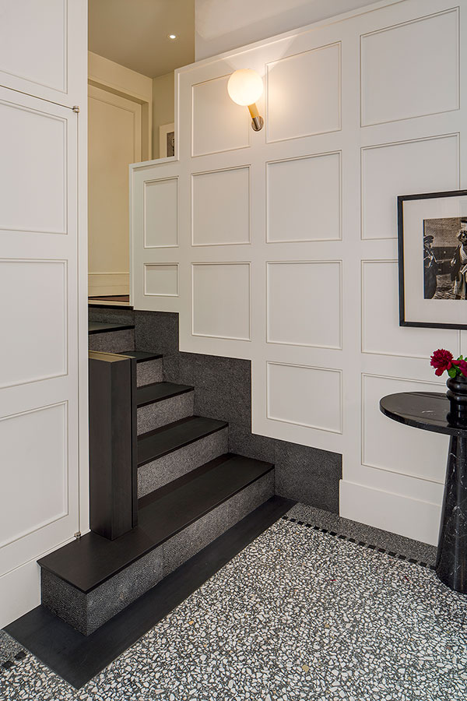
Co-op Apartment, Chicago
Two bedroom apartment in a historic, landmarked 1920s co-op building on East Lake Shore Drive.
Conceived as a traditional backdrop for a collection of modern design and art, this renovation included complete demolition of the apartment, followed by a new buildout with updated floor plan and new design details throughout.
The design direction was driven by a desire to live in a traditional space with multiple layers of modern design intervention. As such, the architectural shell was developed with traditional details: cement terrazzo floors, oak herringbone floors, traditional millwork and stone details, and plaster crown moldings. Lighting fixtures are a mix of vintage and modern designs, and the kitchen was designed to be a modern element in a vintage space.
The formal living room and dining room were planned as two spaces unified by a modern shelf system, functioning as an extended library which accommodates a large collection of rare books and periodicals about art and design. These living spaces are the center of daily activities, providing the opportunity to live surrounded by the library and art that is the focus of the owners' interests.